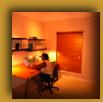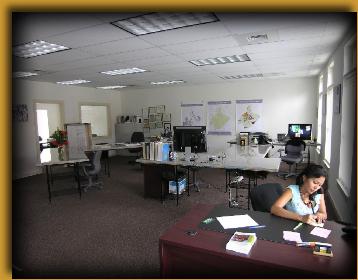 |
||
The report will contain Microtecture’s recommendation for findings listed below. We will evaluate the findings found during the site visit. Photos of the areas critical to be improved will also be included. A sketch of the building and its layout of the interior space will be made including the locations of the areas to be improved.
![]()
![]()
![]()
![]()
![]()
![]()
![]()
![]()
![]()
![]()
![]()
![]()
![]()
![]()
![]()
![]()
![]()
![]()
![]()
![]()
![]()
![]()
![]()
![]()
![]()
![]()
![]()
![]()
![]()
![]()
![]()
![]()
![]()
Assessment Report



YOU ARE HERE

